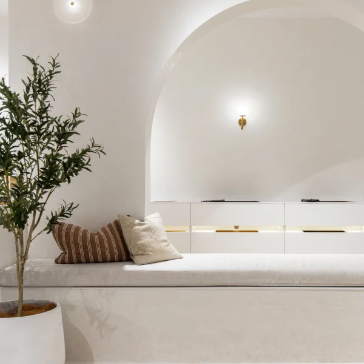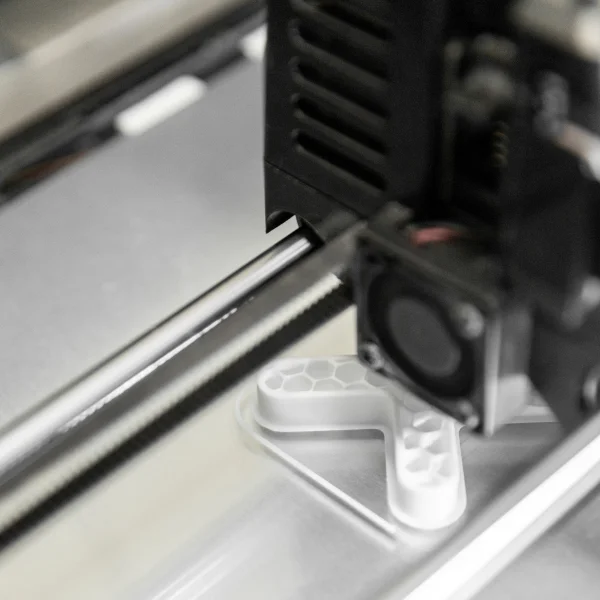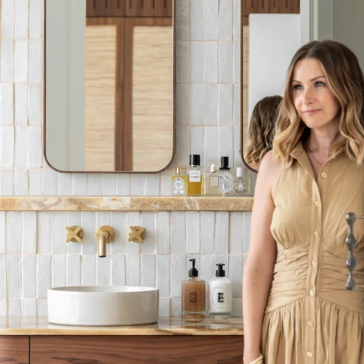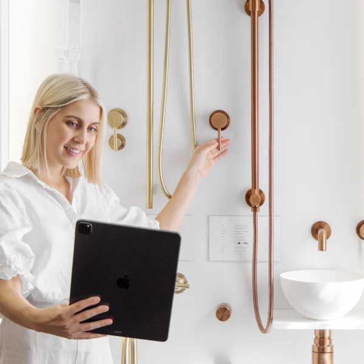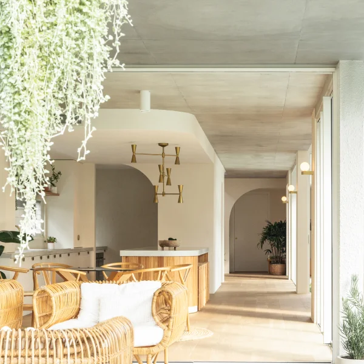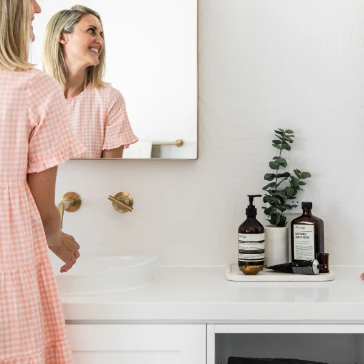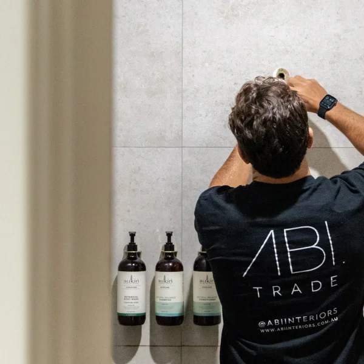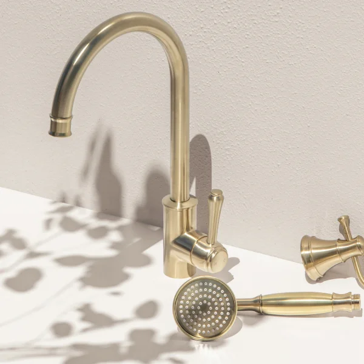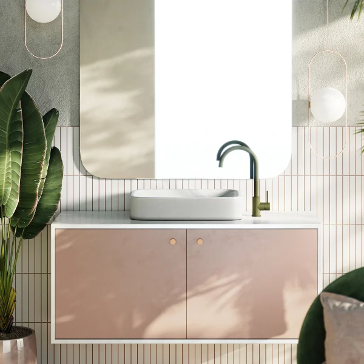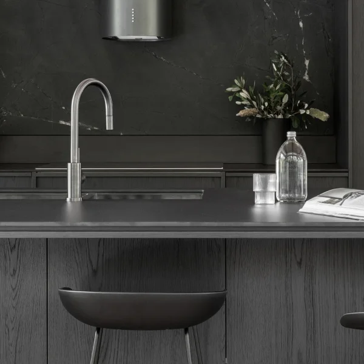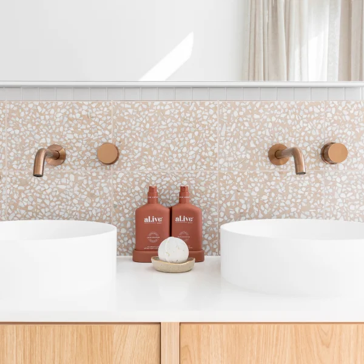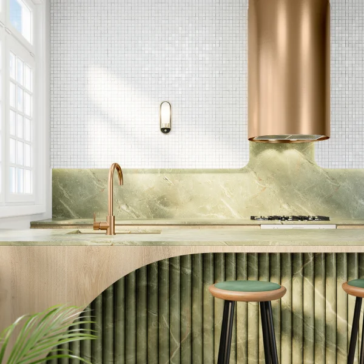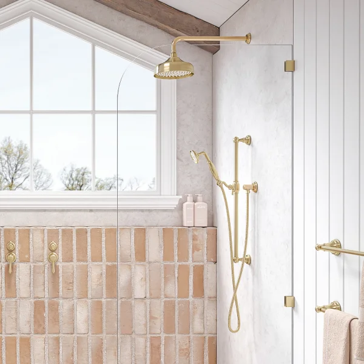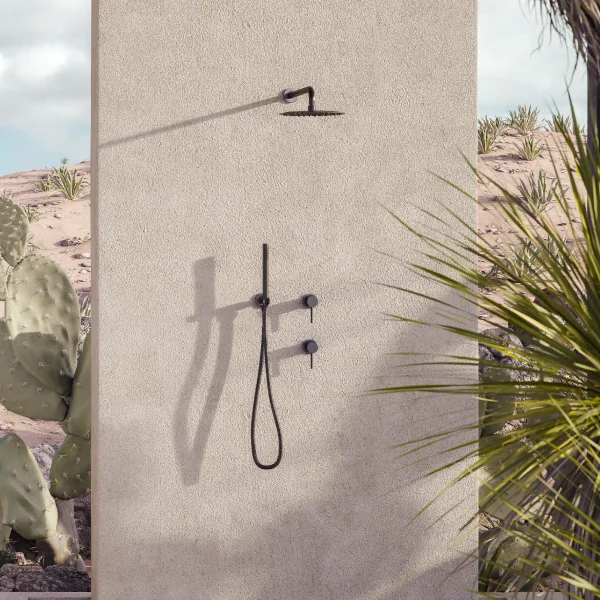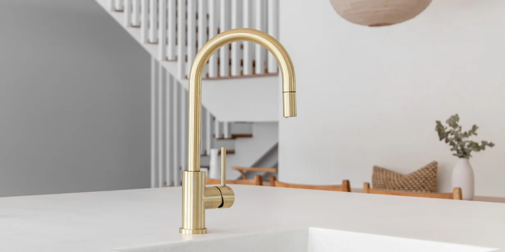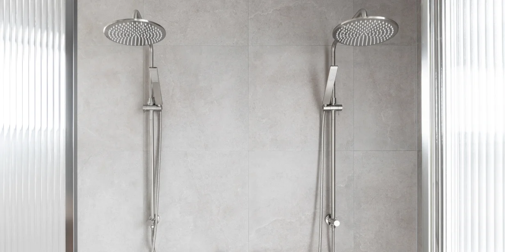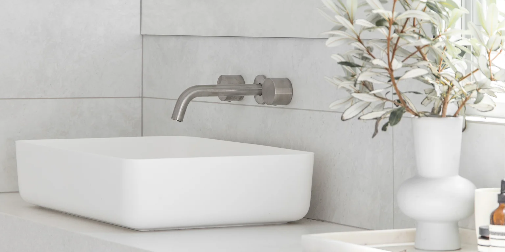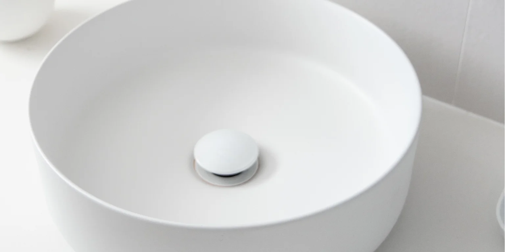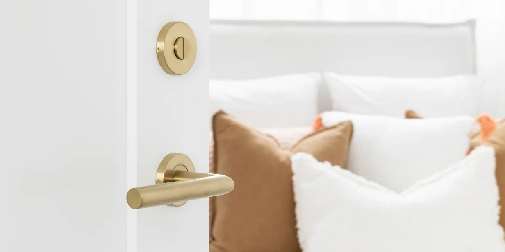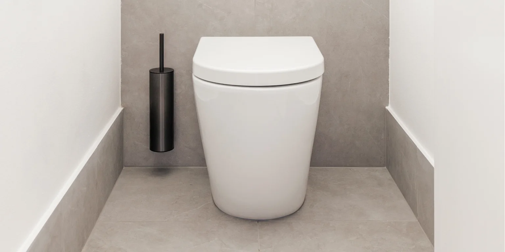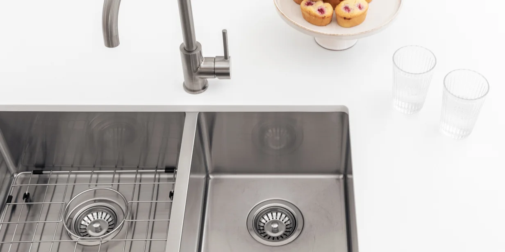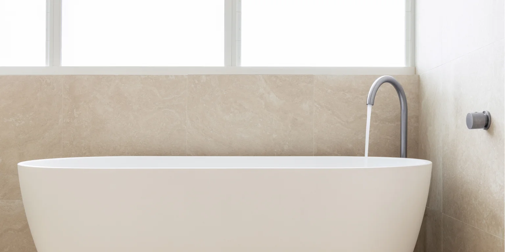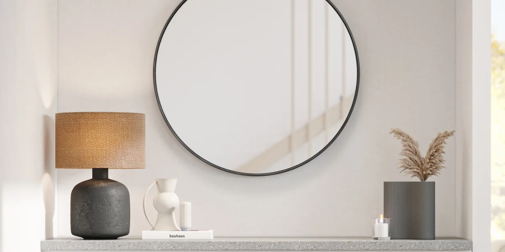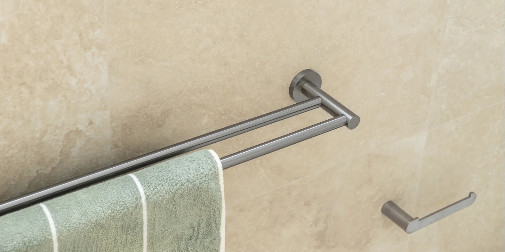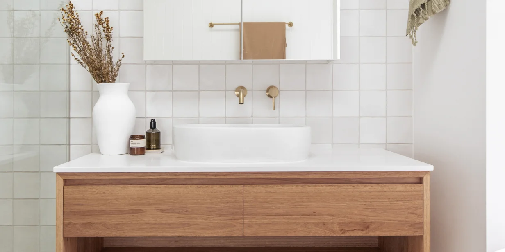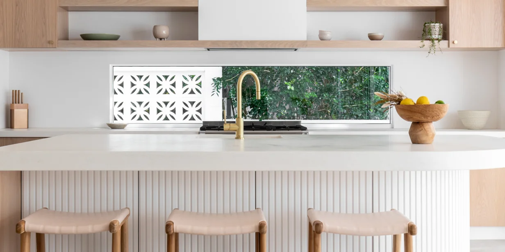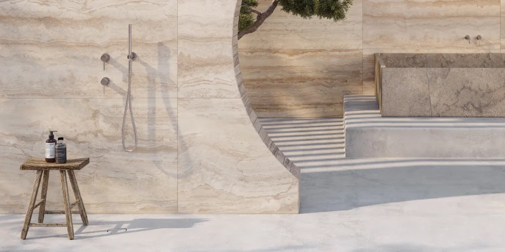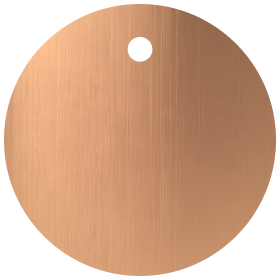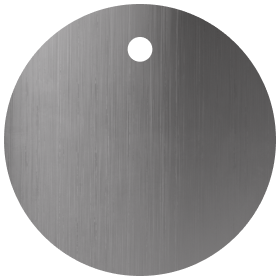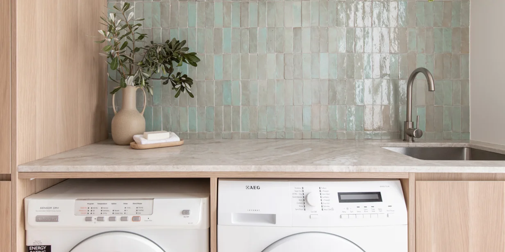OUR GUIDE TO BARNDOMINIUMS
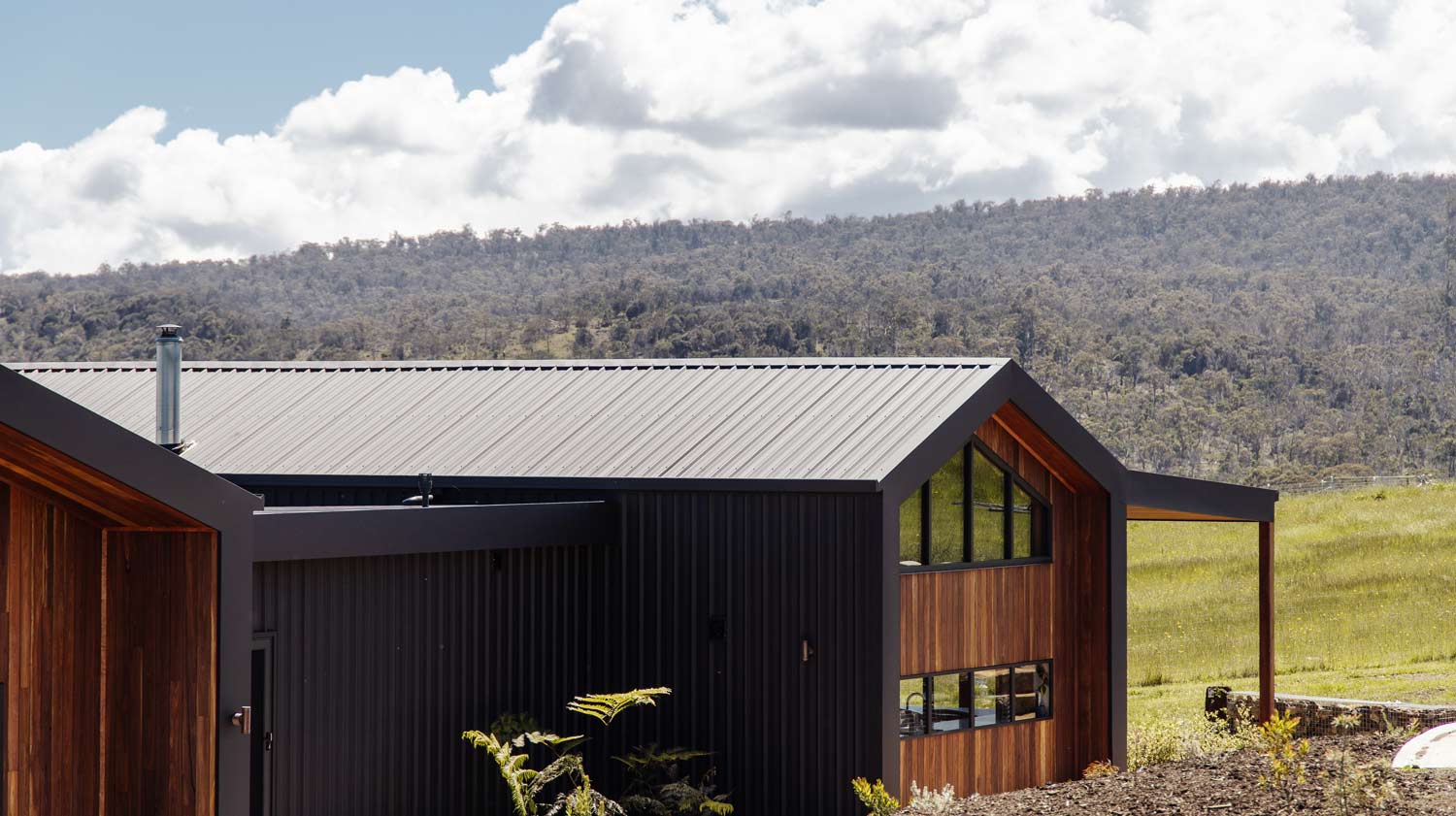
If you’re inspired by unique living spaces, a barndominium, or ‘barndo’, may be your dream home.
But, what is a barndominium, exactly? These trending dwellings are characterised by their large, open-plan design and are usually constructed from metal or timber. Barndominiums can either be converted from an old barn into a home or be constructed from a customisable barndo kit.
They’re the ideal combination of functionality and fun — their charming exterior is designed to include living quarters while incorporating a space for hobbies or work, such as a creative studio, workshop, garage, or horse stalls.
This makes them a popular choice in rural areas, but can also be perfect for those who are just seeking a more flexible floor plan.
We explore this intriguing lifestyle in our guide to barndominiums below.
BENEFITS OF A BARNDOMINIUM
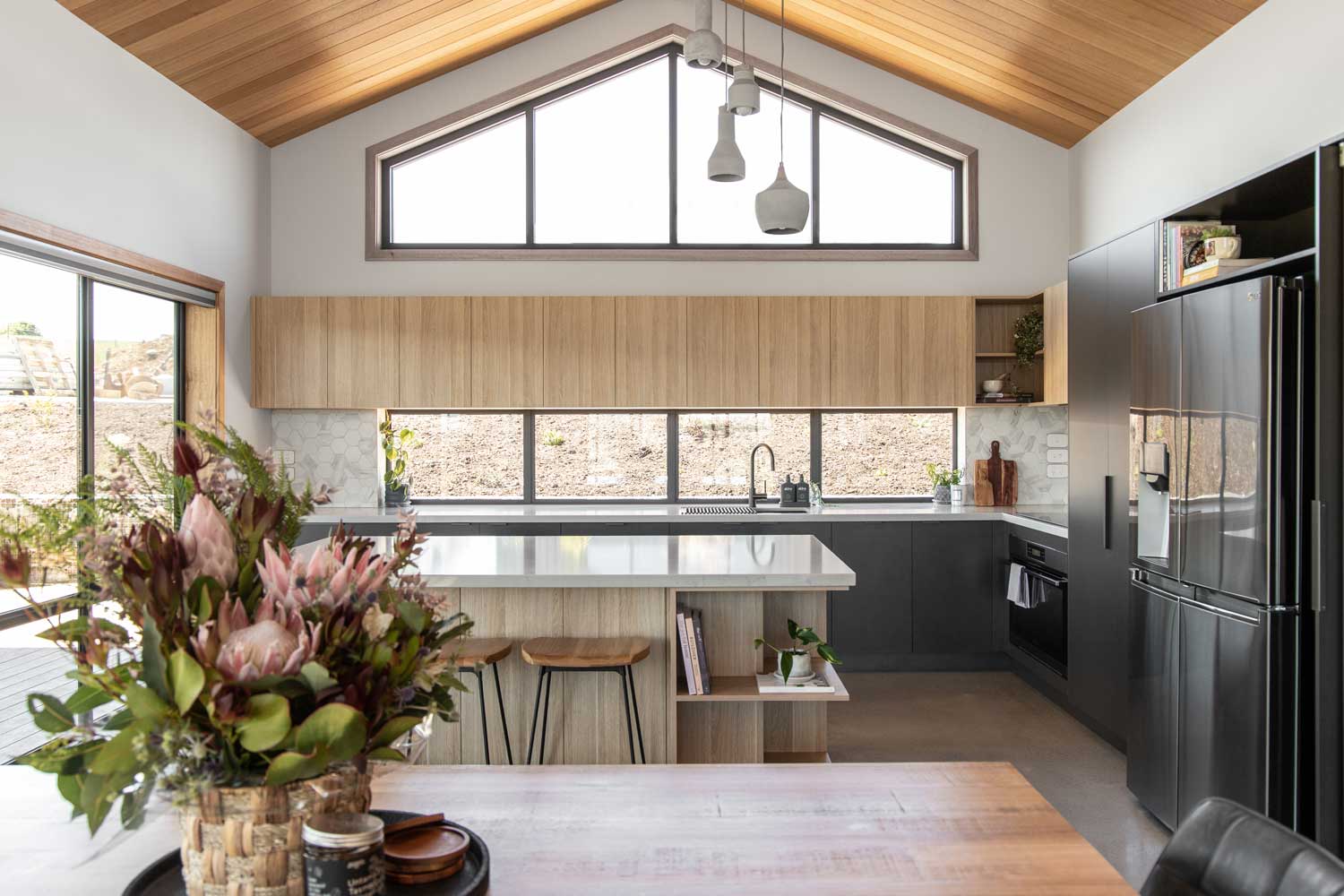
In addition to their inviting, characterful appearance, barndominiums offer many more positive features.
1. FLEXIBLE DESIGN
When it comes to size and customisation, barndominiums are difficult to beat. As mentioned, these buildings can incorporate a workshop, which is perfect for tradespeople who need a covered space to complete their tasks during the day. This ability to work from home also reduces the costs of travelling to an external worksite.
You can also customise your space in other ways to suit your unique lifestyle, for example, by including a home gym, coffee bar, or dedicated office area.
Their ample space is also ideal for large families or those who have guests visiting for holidays, as barndominiums are usually cheaper to build than a traditional home per square metre, and can accommodate your ideal number of bedrooms. This also makes them suitable as an Airbnb property.
As barndominiums often embrace open-plan living, you can further enhance the interiors by promoting cohesive design, for example by repeating brushed brass features throughout the kitchen, bathroom, and laundry.
2. AFFORDABLE
Modern barndominium homes are generally less costly and faster to build than the typical house. There is far more flexibility when determining your budget, as there are a variety of barndo kits that can accommodate any requirements and allow you to select the exact features you’d like and their layout.
3. DURABLE
Barndos are also known for their impressive strength and longevity. Many conventional homes are constructed with timber frames, which have limited durability when compared to the steel frame and shell of a barndominium.
Steel offers enhanced protection against environmental elements such as fires, wind, and storms, as well as moisture, mould, and rust.
This structural reassurance offers peace of mind that your family and possessions will be much safer if anything unexpected was to happen. The strength of metal also means less maintenance is required than traditional home materials.
4. ENERGY EFFICIENT
Many of the materials used to construct a barndominium are eco-friendly and energy-efficient. For example, spray foam insulation and metal roofing assist in maintaining the internal temperature, reducing energy usage to heat and cool the home. Energy-efficient windows can also be an effective option for improving the function of your barndominium.
THINGS TO CONSIDER WHEN BUILDING A BARNDOMINIUM
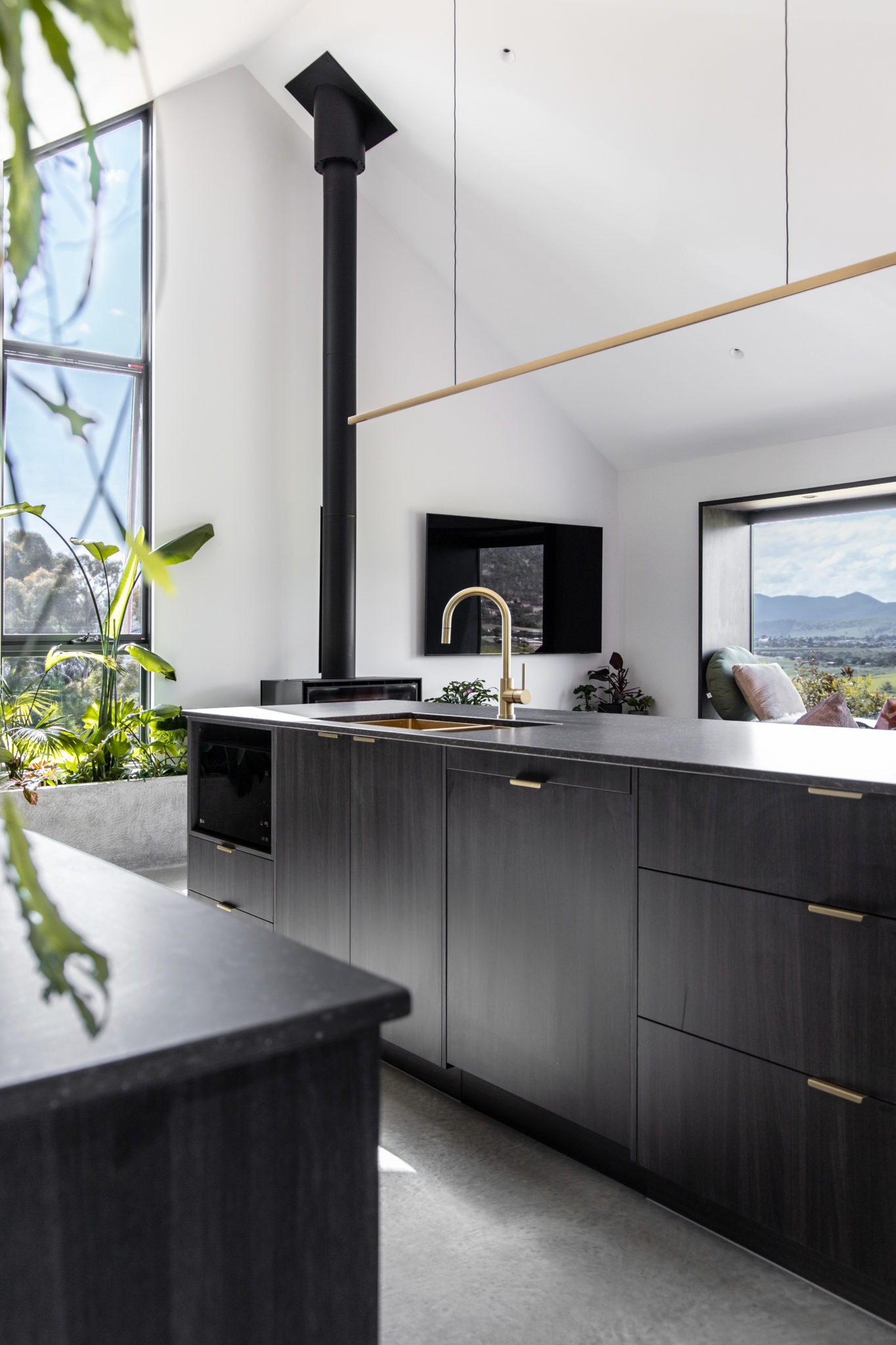
While there are many pros to living in a barndo, there are a few things to keep in mind before deciding if this type of home will suit your lifestyle.
1. EXTENSIVE DECISION-MAKING
The customisable nature of a barndominium results in many decisions to make when finalising a specific layout and features. You’ll need to dedicate significant planning time to prevent uncertainties from delaying parts of the building process once construction begins.
2. LOCATION CONSTRAINTS
Depending on where you live, local building codes may limit your ability to build a barndominium in your ideal location. It’s likely that you’ll be venturing away from larger cities to more rural locations, which means you’ll have to travel further for certain amenities and services.
3. NICHE BUYING MARKET
If you don’t plan for your barndominium to be your forever home, at some point you will have to place it on the market for sale. Though interest in barndo living is rapidly increasing, there will still be fewer potential buyers than that of a conventional house. Also, since barndominium homes are tailored to your particular lifestyle needs, the chances of achieving another home owner’s favoured features and layout will be less likely.
4. SUSCEPTIBILITY TO NOISE
Since they’re commonly constructed from steel, the sound of wind or rain is amplified in a barndominium when compared to traditional homes built from timber and bricks. High-quality insulation will help, but for those who can’t bear loud noises, this is something to keep in mind.
HOW TO BUILD A BARNDOMINIUM
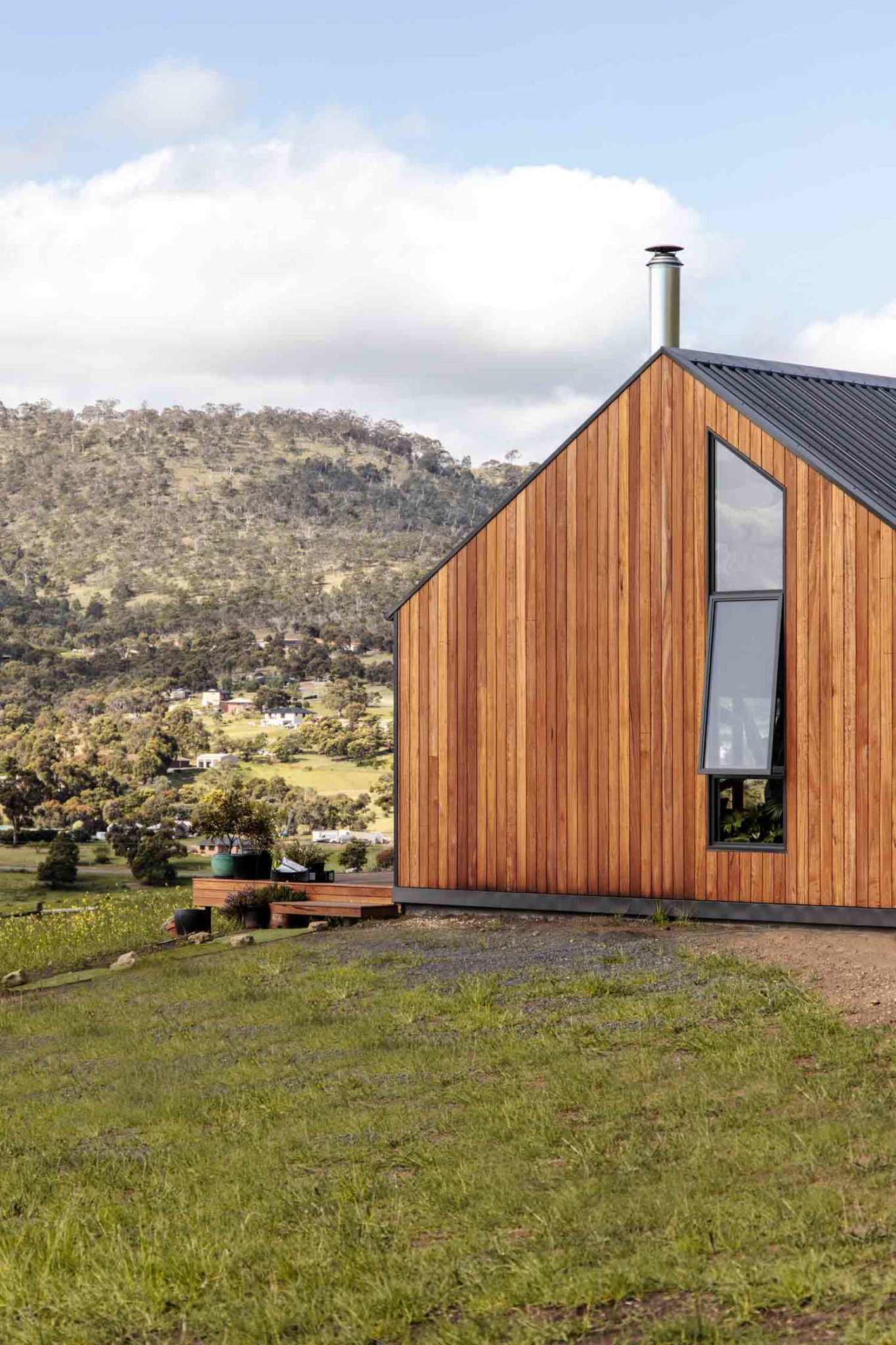
When converting an old barn into a home, there are a number of changes you’ll need to make in order for it to become habitable. An existing barn is likely to have a dirt floor, so you will need to pour concrete to create a suitable foundation. If the structure has become warped, you may also need to repair the frame and construct a new roof.
If you’re building a brand new barndominium, you will have far more flexibility in design. Once you’ve found a location to build it, you’ll then need to determine details such as how large the building will be, how it will look, and what features you’d like.
After the frame of your barndominium is constructed or your old barn has been refurbished, the space can be divided and interior installations can begin. This will include plumbing, electrical wiring and outlets, an HVAC system, and insulation to create a comfortable living space.
THE COST OF BUILDING A BARNDOMINIUM
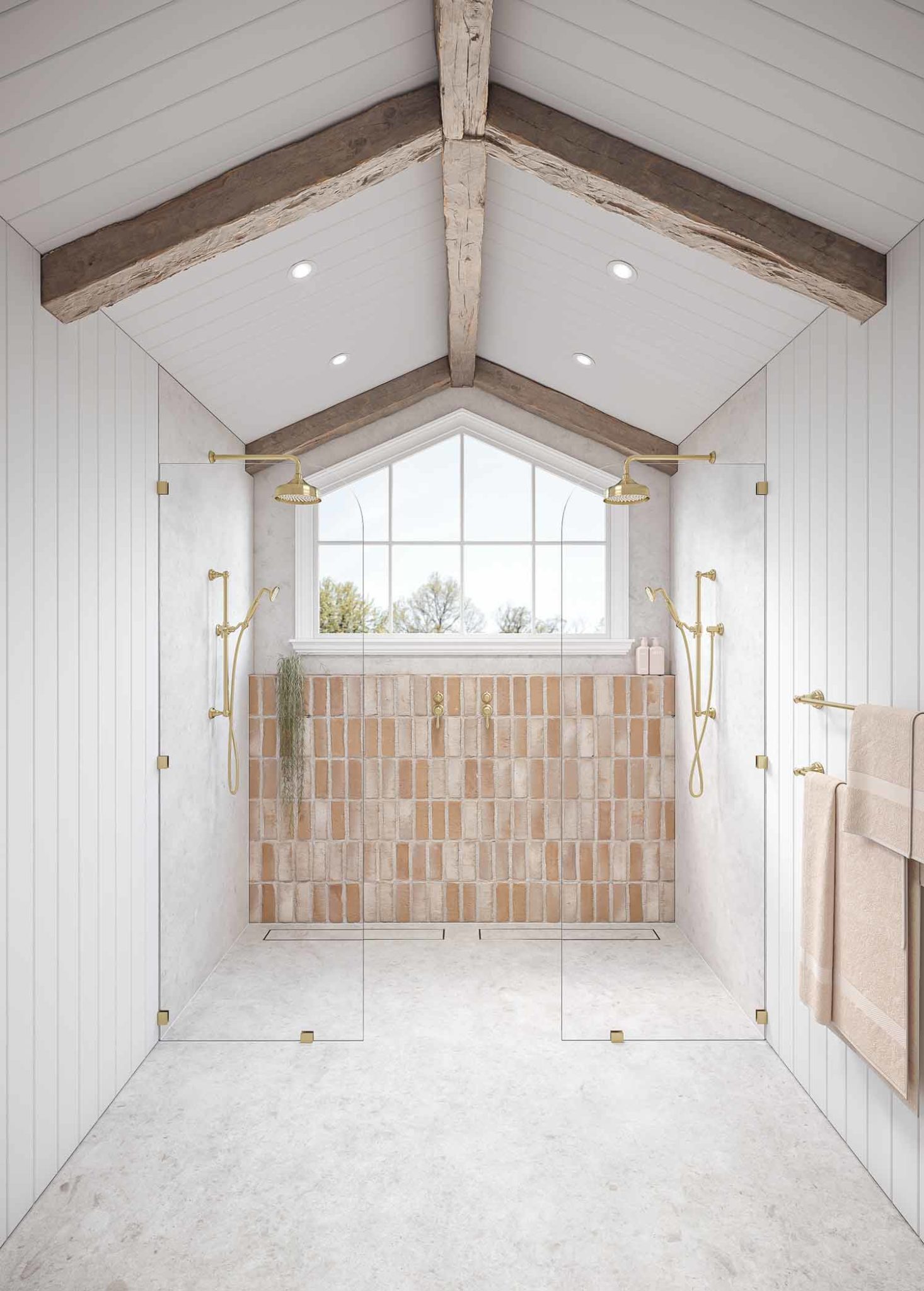
When building a barndominium, the costs will vary depending on the size, features, and quality of materials used.
The most expensive part of building a new barndominium will be the main structure, including the metal shell, doors, windows, and roof. Other exterior features that you may need to account for in your budget include the concrete foundation, landscaping, patios and porches, balconies, fencing, and driveways.
The custom internal features you choose can be diverse, and premium amenities will warrant equal costs. These can include your flooring, appliances, cabinetry, kitchen and bathroom fixtures, fittings, plumbing, and electricity.
Fortunately, such a wide range of options means there is a barndominium design to suit almost any budget. To determine what is best for you, it’s important to spend ample time researching and planning. We recommend browsing plenty of barndominium pictures, floor plans, and speaking with builders to determine how to approach your project.
To help select fixtures that will complement your barndominium design, please feel free to book a free design consultation with our talented team.
