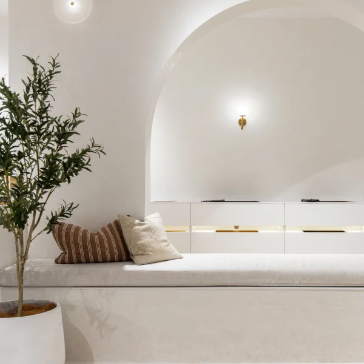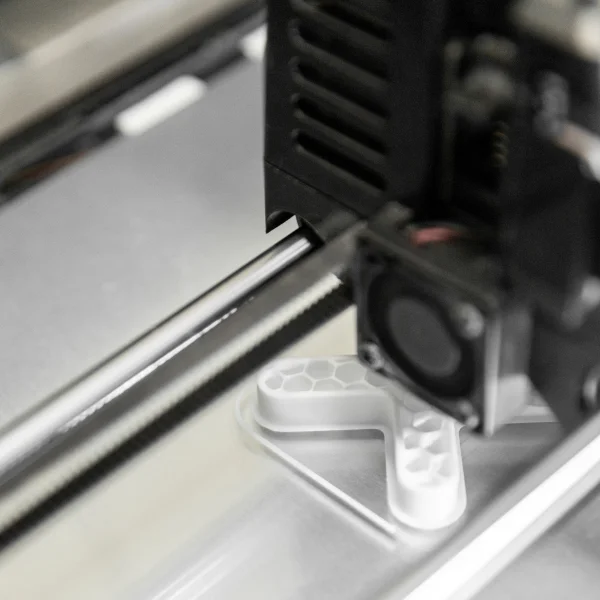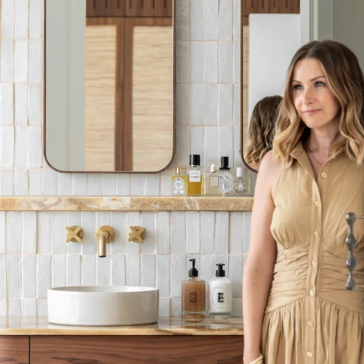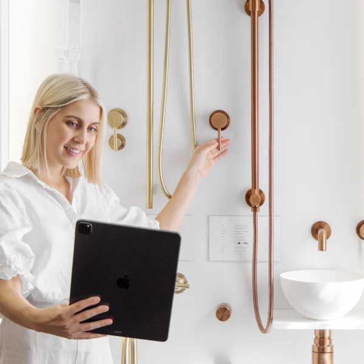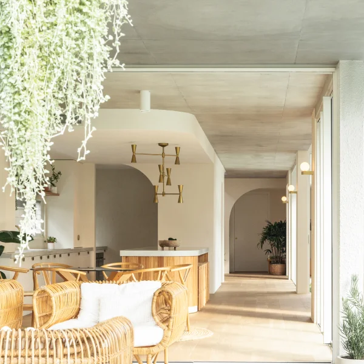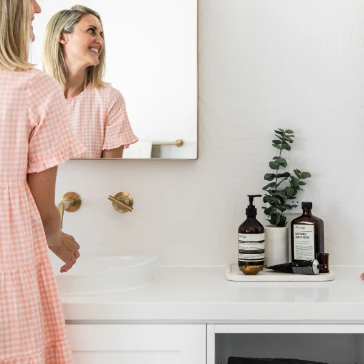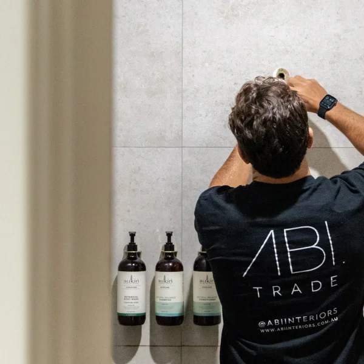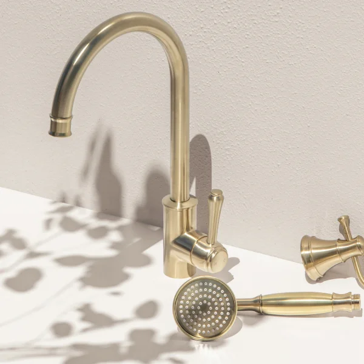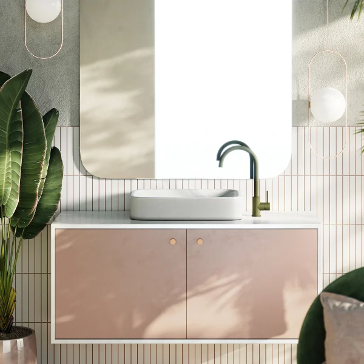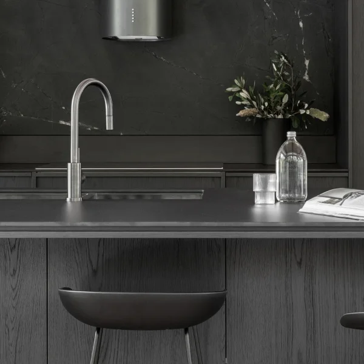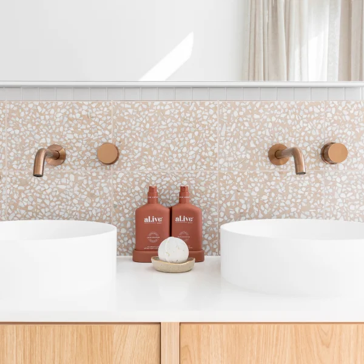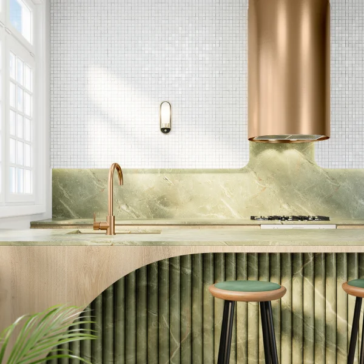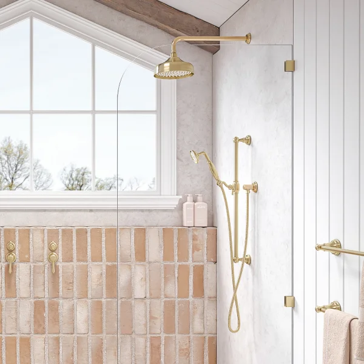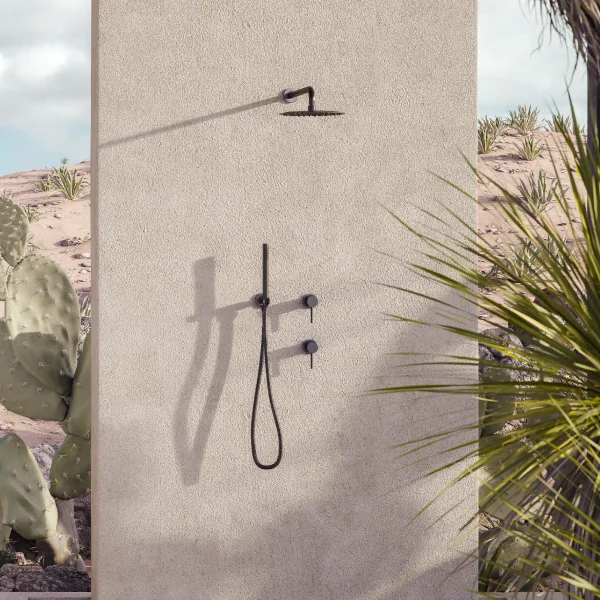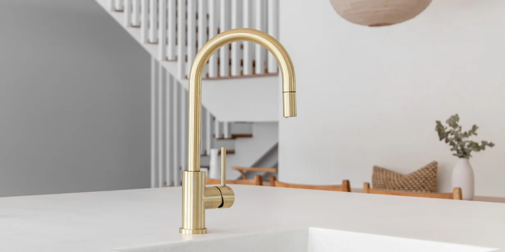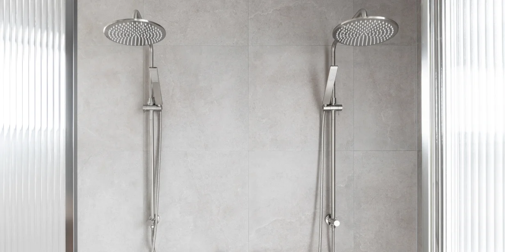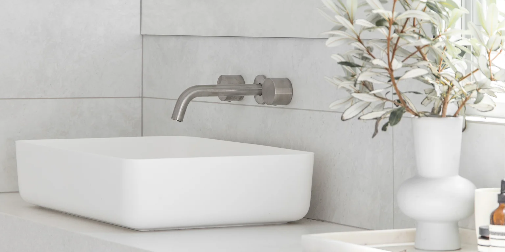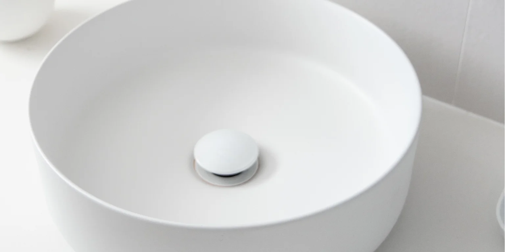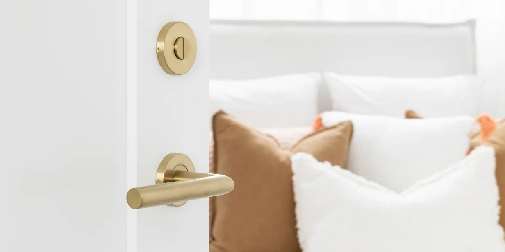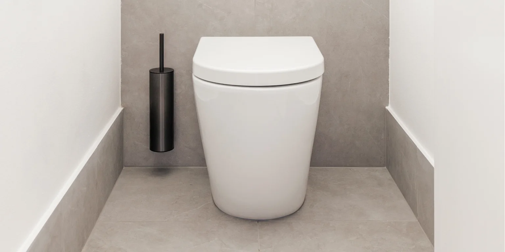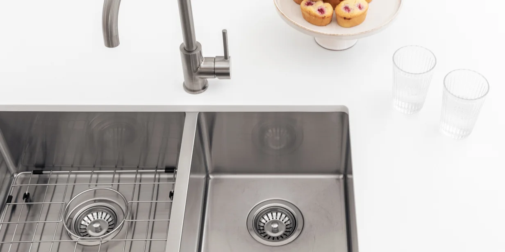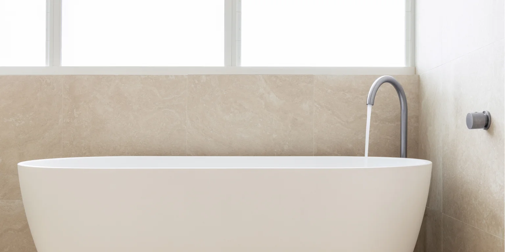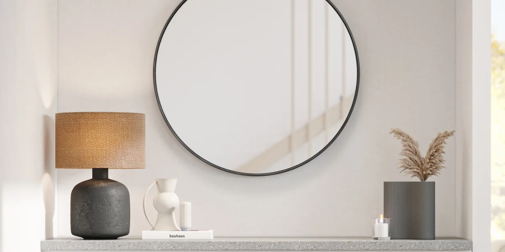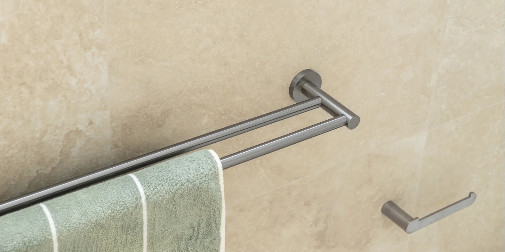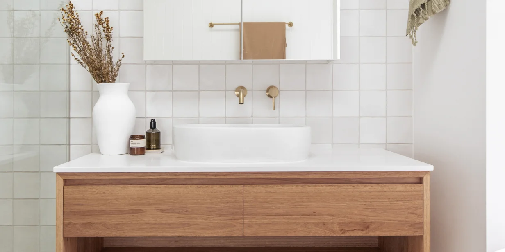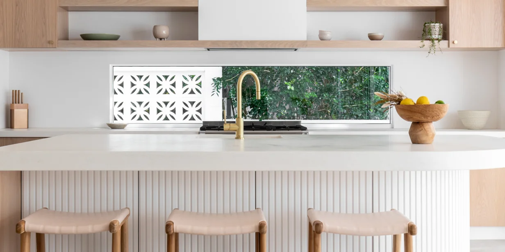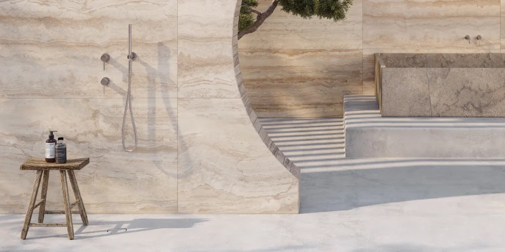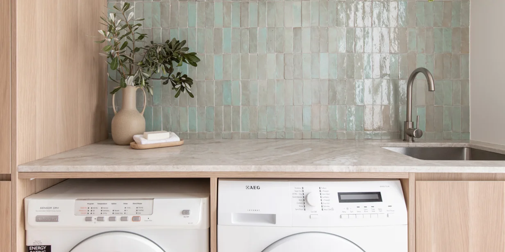6 Cloakroom Ideas To Make a Stylish Statement

The cloakroom is often the closest-knit space in the home. Because of their spatial limitations, they call for smart interior design decisions that carefully balance style with functionality.
To help you with the interior design of this space, we speak to some specialists about cloakroom ideas (or downstairs toilet ideas) you can implement to transform this small room into a welcoming space that makes a stylish statement.
1. Natural Materials

Interior Design Consultant Zara O’Hare runs a boutique design consultancy and has recently been featured in Forbes, Apartment Therapy, and Annie & Oak for her expertise. She says creating a stylish yet functional cloakroom or toilet room in your home starts with selecting your materials.
“There are a few key elements that can make a big difference,” she says. “Natural materials such as wood, stone, and marble can add a touch of luxury to a small space while creating a warm and inviting atmosphere. Alternatively, materials with a high-gloss finish, such as glass or polished metal, can add a contemporary edge.”
2. Balancing the Light

Lighting is key to creating a sophisticated cloakroom or toilet room. Therefore, experimenting with illumination by exploring various light sources makes good sense in such small spaces.
“Rather than relying on one overhead light, consider incorporating a variety of lighting options such as wall sconces, under-cabinet lighting, and dimmer switches,” Zara continues. “This can create a warm and welcoming ambience and highlight key design features such as a statement mirror or artwork.”
3. Cloakroom Storage Ideas

Storage is important in any small space to ensure everyday items are easily accessible yet without compromising aesthetics. “Consider using a vanity unit with built-in storage or installing shelves or cabinets to keep the space clutter-free and functional,” continues Zara O’Hare.
Giving some attention to your cloakroom accessories is good too. Consider implementing a wall-mounted soap dispenser holder, hand towel holder, basin waste, and toilet roll holder in matching finishes like brushed brass or brushed copper for eye-catching consistency.
4. Consider Your Doors

An emphasis on decor can mean doors get overlooked. Depending on where they are placed, they can be either a hindrance or a help. Claire Brain from Express Doors Direct says choosing a slimline bifold door saves floor space inside and outside your cloakroom.
“It’s vital to choose the right doors for your cloakroom or toilet room,” she considers. “They are often placed in areas of the home where space is at a premium, and a door has the potential to block another access or make it challenging to get around. Choosing a slimline bifold door is ideal because it opens like a concertina, saving floor space both inside and outside your cloakroom […] Glazed doors are another possibility to encourage light flow; using frosted glass panels helps keep your toilet room private.”
To obtain pleasing consistency with your toilet room accessories, consider a door handle in a matching finish. ABI Interiors sells conventional door handles and stylish rectangular and circular handles in up to five finishes.
5. Introduce Some Quirky Cloakroom Ideas

A downstairs toilet doesn’t have to be focused exclusively on functionality. Why not consider painting the back wall a striking colour that sets it apart and gives the room a fresh perspective? You can even introduce some quirky cloakroom ideas, like a gallery feature wall that sparks a conversation. Repurpose a shelf as a book nook, and bring in a space-enhancing mirror.
“Don’t be afraid to make a statement with your design choices,” continues Zara O’Hare. “While a cloakroom or toilet room may be a small space, it can still pack a punch in terms of design. Consider using bold wallpaper, graphic tiles or a statement mirror to add personality and style.”
Biophilic design is another excellent small cloakroom idea — it’s about inviting the natural world into your home. Adding greenery introduces a welcoming environment, and the therapeutic potential that green pot plants have to impact mood shouldn’t be underestimated.
6. Miniaturise Your Fittings and Fixtures

Maximising your space in a small cloakroom makes sense. Miniaturising fittings, such as your basin sink and tap, is one of the best ways to reclaim space consistently in your cloakroom.
A mini wall-mounted basin and spout are ideal in these tiny spaces. You can also free up those nooks and crannies by considering a space-saving wall-mounted toilet pan too.
For more insights on compact interior design, check out Small Bathroom Ideas on A Budget.
